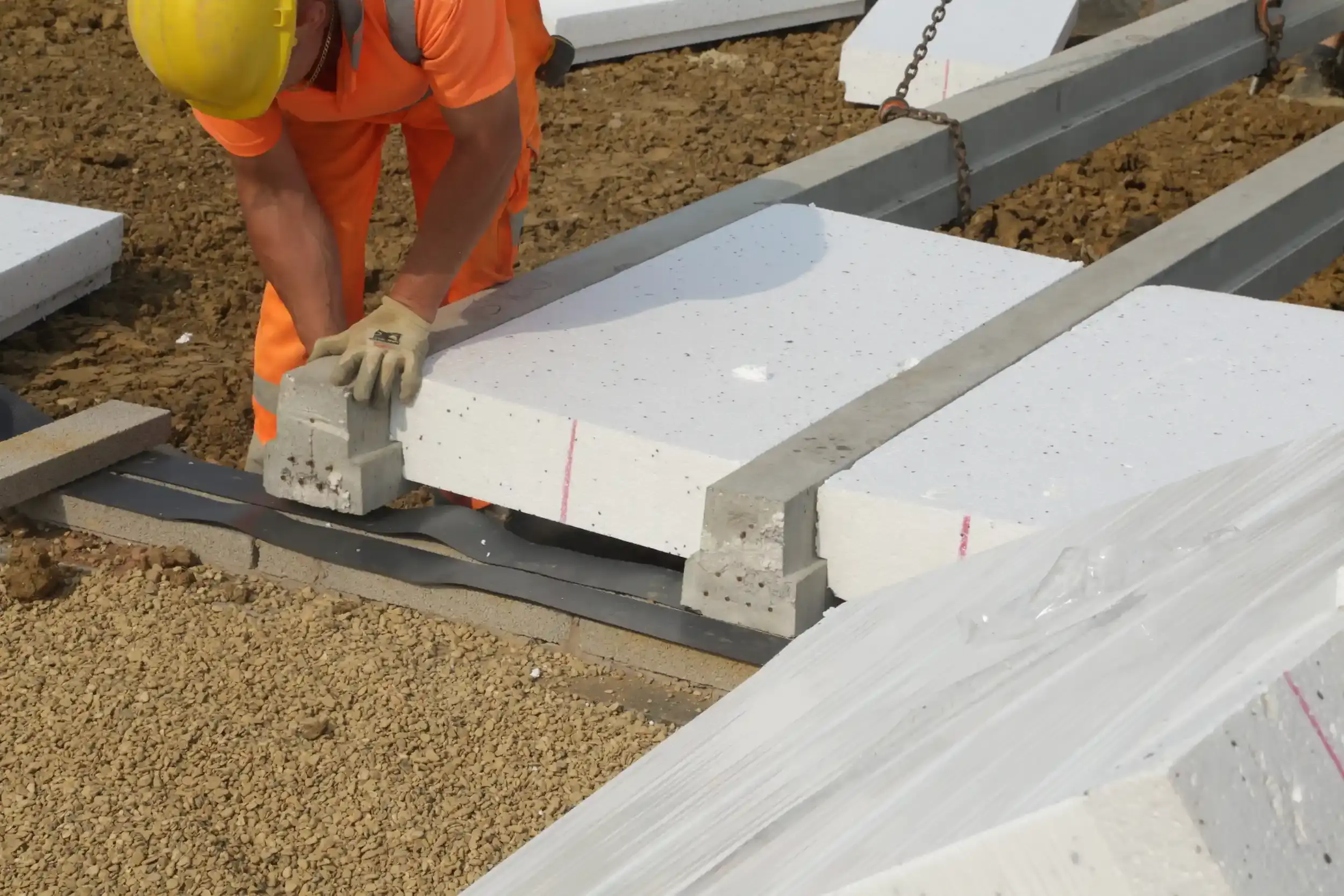Top Sheet Cross Section
The Top Sheet EPS insulation units negate the need for concrete blocks, fitting neatly between concrete T-beams to provide both the total floor insulation and a framework on which to lay the structural concrete topping.
The shape of the panels has been developed carefully to minimise thermal bridging at the critical point between the wall and floor.
When installed, the Top Sheet system can form an unbridged layer of insulation above the T-beams, along with the infill units. This maximises the thermal insulation potential of the ground floor.
Certification
Beamshield top sheet is approved by BDA Kiwa under certificate number BAF-18-040-S-A-UK
Stylite T-Beam Zero top sheet system is approved by BDA Kiwa under certificate number BAF-20-149-S-A-UK
Both top sheet systems have been thoroughly tested by UKAS testing labs to meet British and European standards
Top sheet flooring systems are accepted by NHBC



